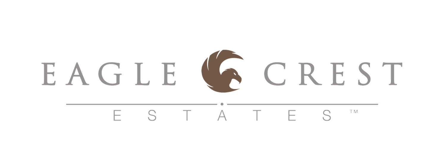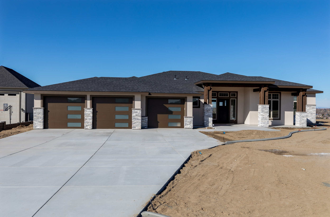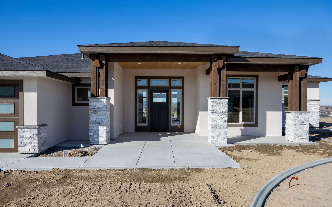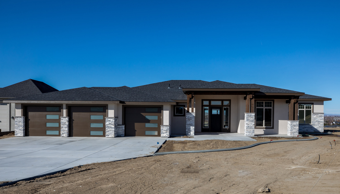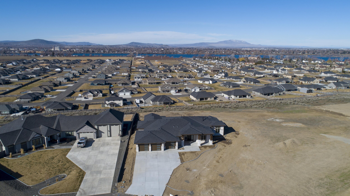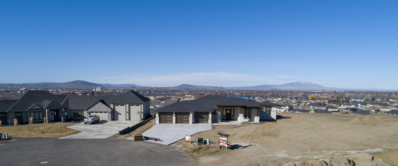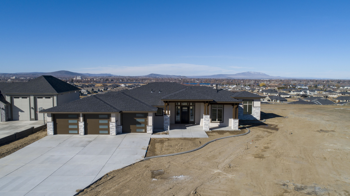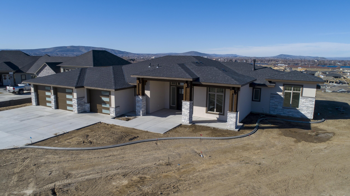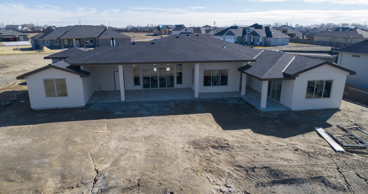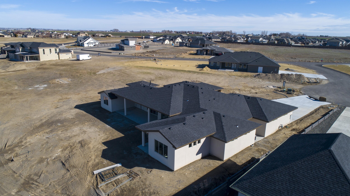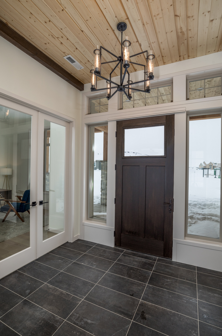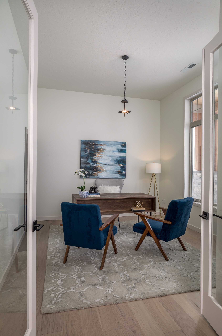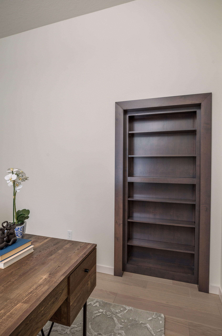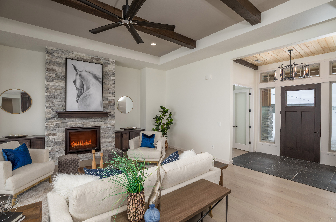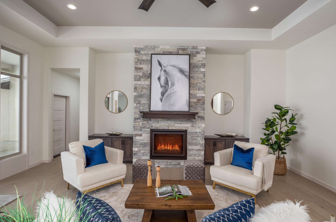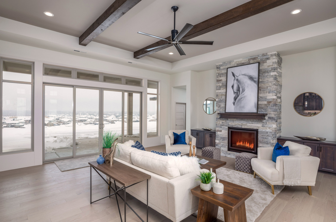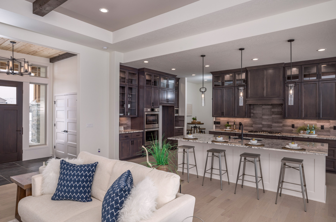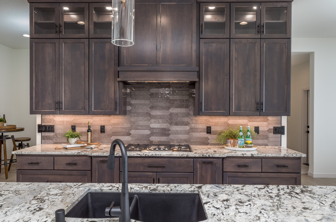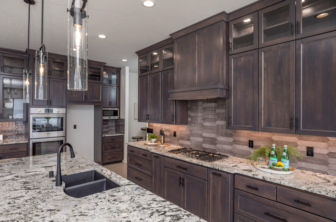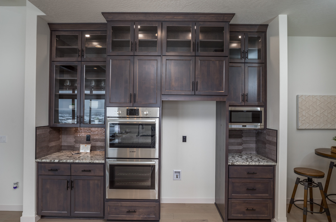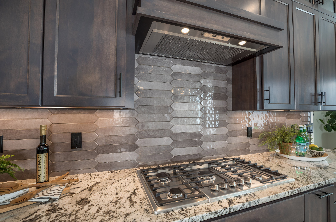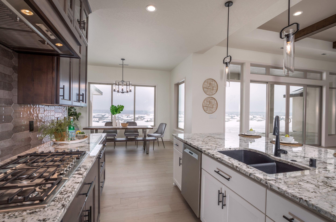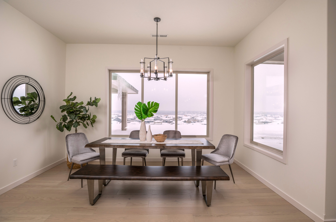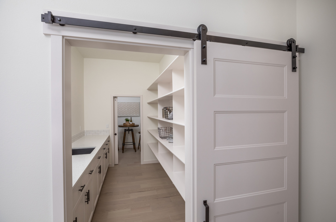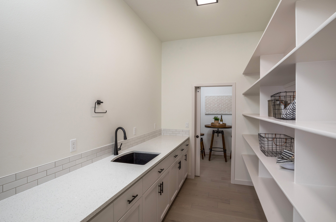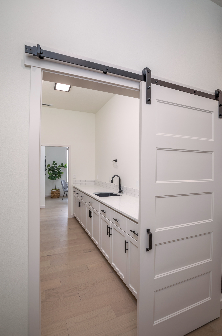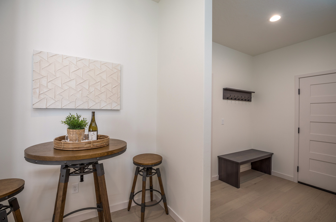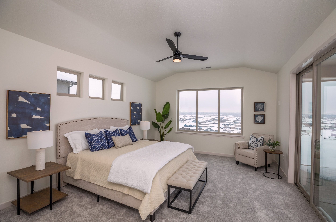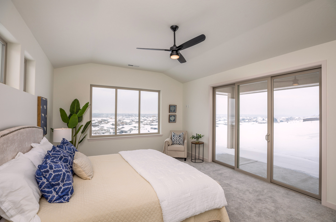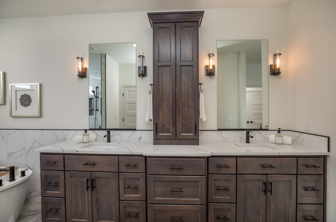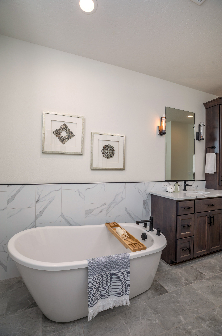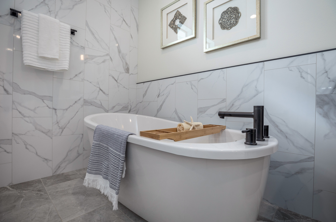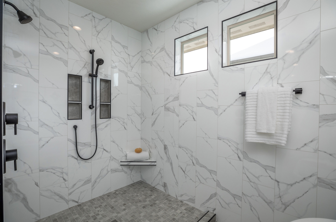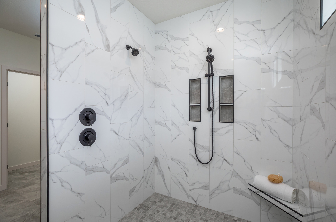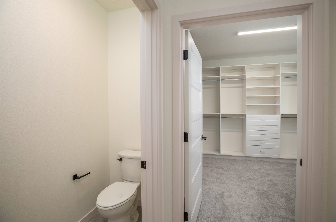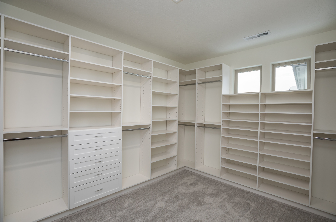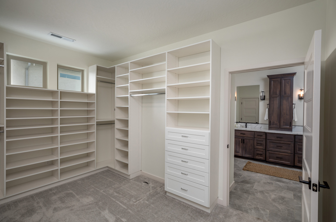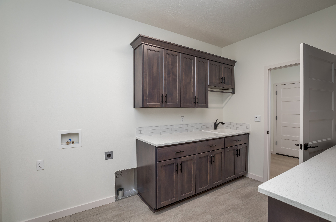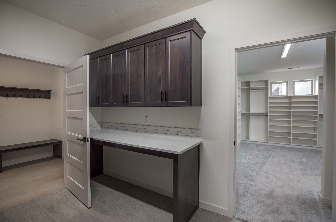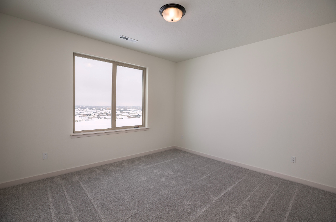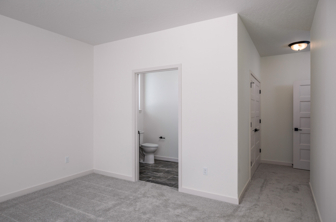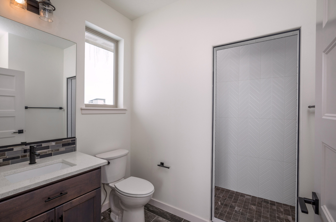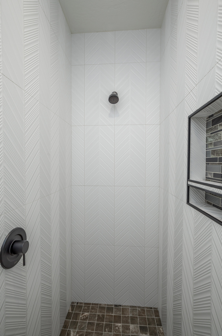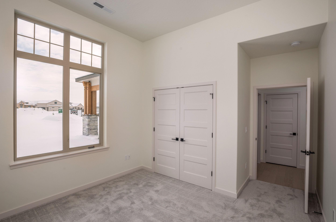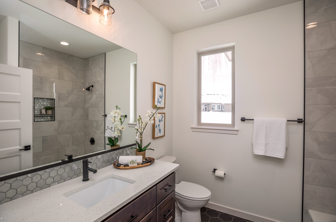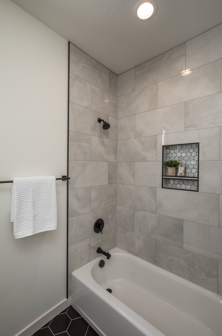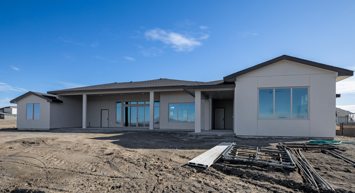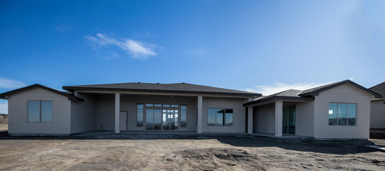As expected with Greg Senger Construction there is exquisite attention to craftsmanship detail and superior design elements. Timber Package in entry beckons you into the rustic/modern atmosphere of your dream home. Everything you expect in luxury living is here in this open concept home.
SOLD | MLS# 249999
3 Beds | 3 Baths | 3086 SqFt | 0.65 Acres
11731 (LOT 5) Talon Ct | Pasco, WA 99301
Custom color Stucco exterior, Cultured Stone and exposed Timber Post and Beams welcome you as you look up at the natural pine tongue and groove entrance ceiling extending into the main foyer. Inviting soffit lighting highlights the entire front and entryway. The great room features timeless faux beam boxed ceilings, wired for SS, modern gas fireplace w/floor to ceiling cultured stone, and large windows and sliding glass doors leading to the expansive covered patio all for you to enjoy ,majestic Rattlesnake Mountain, Columbia River and panoramic city views. The beautiful gourmet kitchen opens to the great room and features a huge contrasting painted island and custom stained cabinetry, upper seeded glass panels, all w/soft close hardware and designer pulls. Bosch double ovens and gas cooktop with matching cabinet vented hood. this well-designed custom floor plan, boasts generous sized rooms, split bedroom design featuring both master and junior suites. The master suite is appointed with a large walk-in tile shower, stand-alone tub, dual sinks, separate water closet and a large clothes closet w/laundry center access. The office has built in bookshelves. Engineered hardwood floors adorn the main living areas and tile in the laundry and bathrooms. True quality Craftsmanship that Greg Senger Construction has been known for over 35 years. Newly built in 2020; 3 bedrooms + Office w/built-in bookcase. 3 Baths; 3,086 SF; Spacious master bath with soaking tub and walk in tile shower ; Stained Custom Alder Kitchen Cabinetry & contrasting white painted kitchen island; Slab Granite or Quartz on all countertops; Ceiling heights vary from 9'-12'; Large pass-thru pantry with sink, cabinets and counter area; Gas fireplace with adjacent custom cabinets; Large laundry center w/sink, cabinets, drawers, folding counter and master closet access; Expansive dual covered patios, private access to BBQ area and all w/ample recessed lighting; Spacious 1154 SF 3 car garage w/mechanical and storage rooms; Tank less gas water heater & Carrier High Efficiency Gas Furnace with a Carrier Comfort Series AC system with a 10 year parts and compressor warranty; Beautifully landscaped front yard.
